Our Meeting Room And Features
Our meeting rooms are designed to provide a comfortable and professional space for you to conduct business meetings, interviews, presentations, and more. Our rooms include high-speed internet access and audiovisual equipment to support your needs. We have various room sizes, which allow us to accommodate groups of all sizes. Our friendly and knowledgeable staff are always available to assist with your needs, whether setting up equipment or arranging catering services.
Wellness Your Way
The ultimate meeting and event rewards programme that puts your well-being first. That’s why we’re offering up to £1,000 in wellness vouchers.
Meeting Express
The one-step booking process with Meeting Express at Mercure Manchester. If you’re looking for a quick-book meeting room in Cheshire for up to 20 delegates within the next 28 days, then Meetings Express will deliver for you.
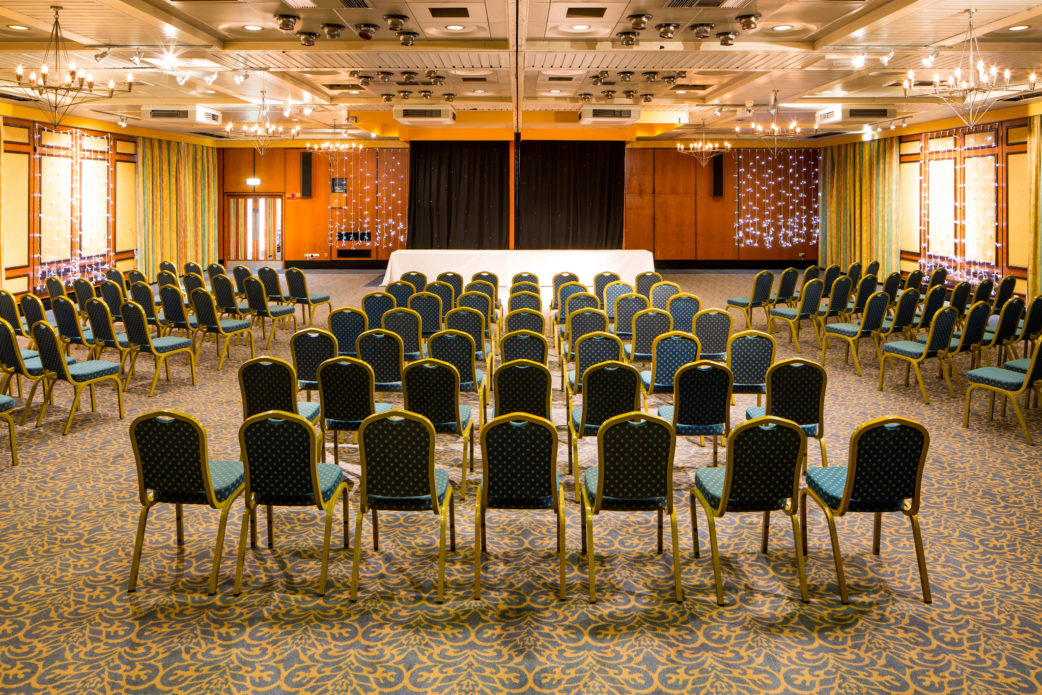
The City Suite
It can accommodate up to 400 guests in a Theatre layout, making it the most significant meetings spaces in Norwich making it an excellent choice for larger conferences and corporate events. Additionally, the room has a private reception area and bar.
Features
- Holds up to 400 guests in Theatre layout
- Own private entrance, private bar and dance floor
- The City Suite can be split into two rooms to cater for smaller events (The Congress & Senate Room)
- Private dining available
- Wheelchair accessible
- Air conditioned
- 19.2m x 16m
Capacities
- Theatre – 400 Guests
- Classroom – 240 Guests
- U-Shape – 80 Guests
- Boardroom – 60 Guests
- Cabaret – 350 Guests
- Banquet – 400 Guests
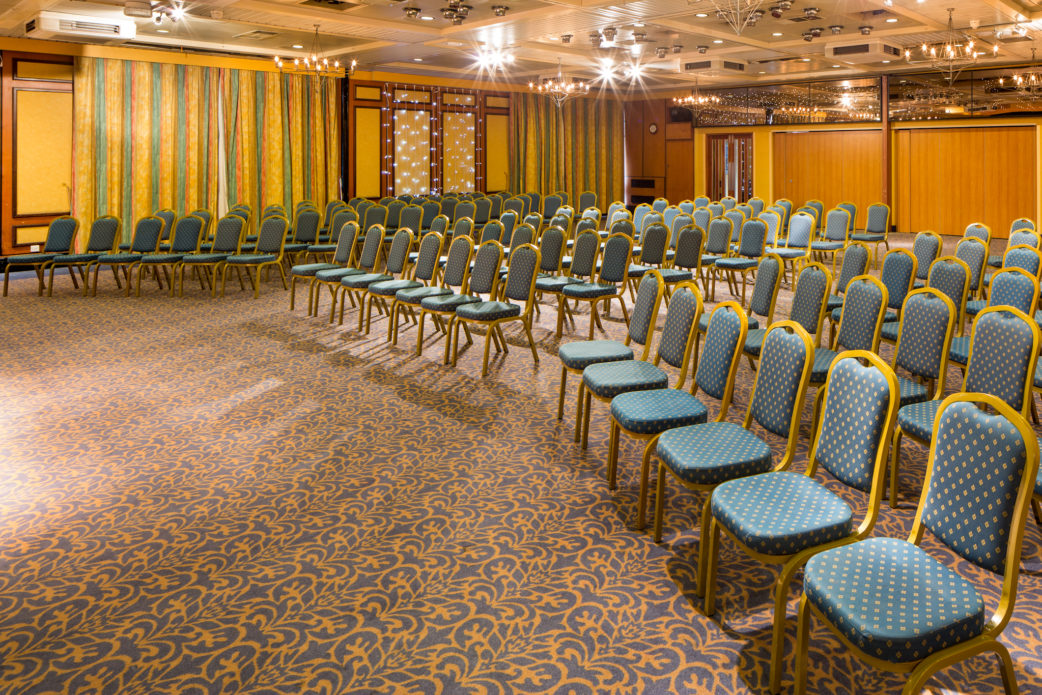
The Congress & Senate Rooms
Our second biggest corporate space can hold up to 200 guests in a Theatre layout. Perfect for medium-sized events. Additionally, the room has a private bar and is entirely wheelchair accessible, ensuring all guests can comfortably attend the event.
Features
- Each room holds up to 200 guests in Theatre layout
- The Congress & Senate Rooms are part of the City Suite
- Private bar
- Private dining available
- Wheelchair accessible
- Air conditioned
- 19.2m x 8m (each room)
Capacities
- Theatre – 200 Guests
- Classroom – 120 Guests
- U-Shape – 40 Guests
- Boardroom – 40 Guests
- Cabaret – 175 Guests
- Banquet – 200 Guests
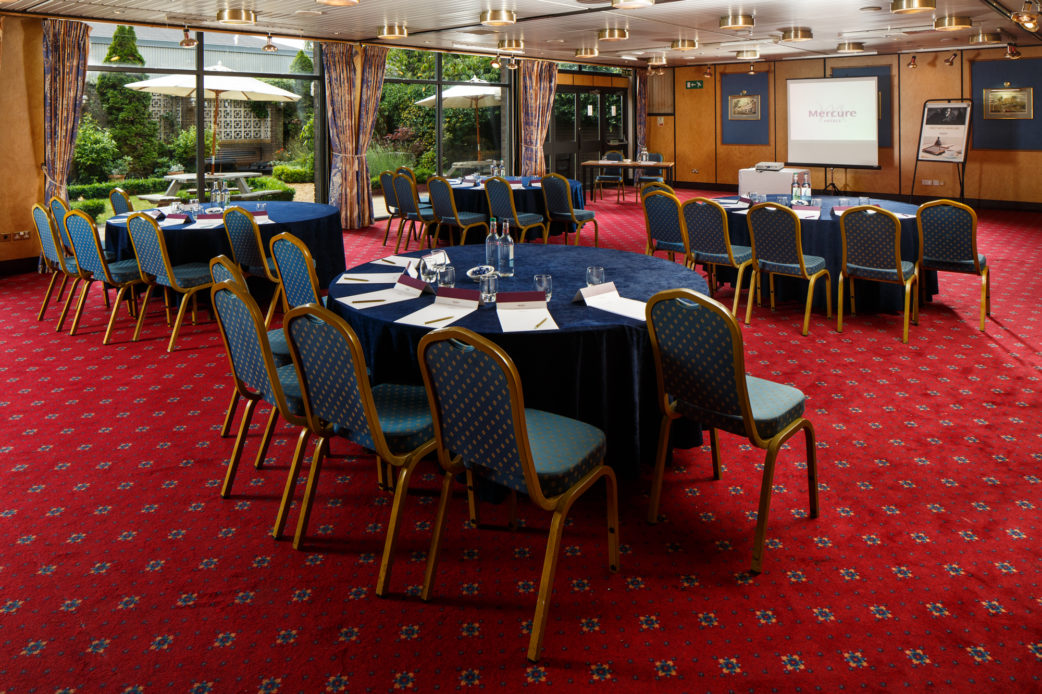
The Presidential Suite
A versatile event space that can accommodate up to 150 guests in a theatre layout. Excellent venue for conferences, presentations, and training sessions. Fully wheelchair accessible, everyone can participate in events hosted in the space.
Features
- Holds up to 150 guests in Theatre layout
- Own private walled garden, bar & cloak room
- The Presidential Suite can be split into two rooms to cater for smaller events (The Chairman & Directors Room)
- Private dining available
- Wheelchair accessible
- Air conditioned
- 16.4m x 8.2m
Capacities
- Theatre – 150 Guest
- Classroom – 80 Guests
- U-Shape – 50 Guests
- Boardroom – 50 Guests
- Cabaret – 100 Guests
- Banquet – 120 Guests
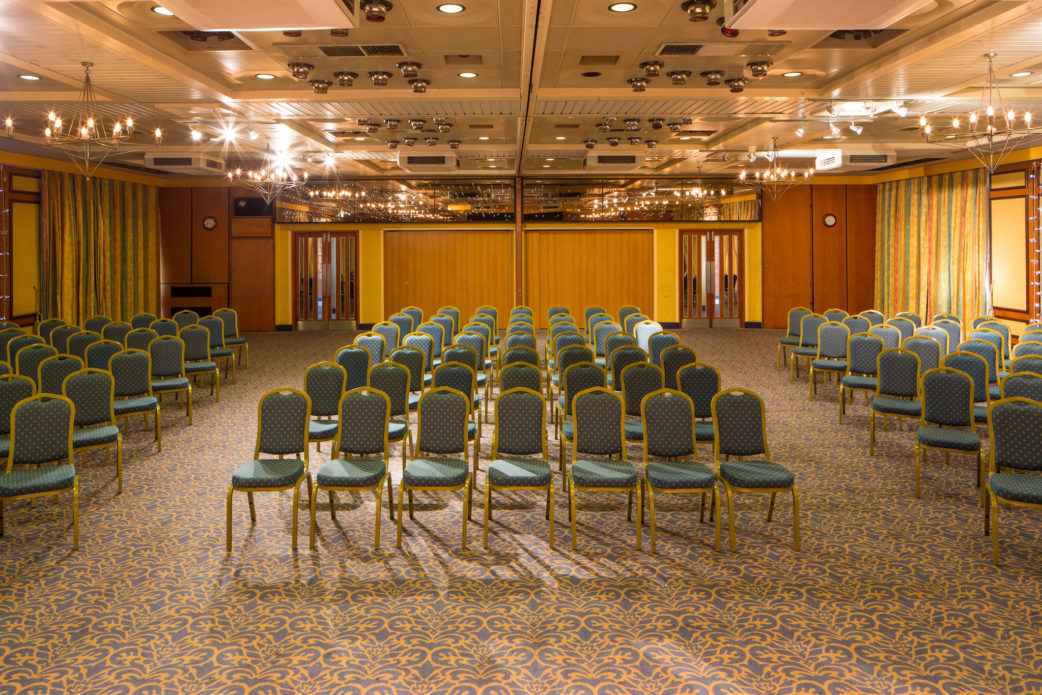
The Chairman & Directors Rooms
A modern event space with up to 75 guests in a theatre layout. Excellent venue for conferences, presentations, and training sessions.
Features
- Each room holds up to 75 guests in the Theatre layout
- Own a private walled garden, bar & cloakroom
- Private dining available
- Wheelchair accessible
- Air conditioned
- 7.6m (Chairman) / 8.8m (Director’s) x 8.2m
Capacities
- Theatre – 75 Guests
- Classroom – 40 Guests
- U-Shape – 25 Guests
- Boardroom – 25 Guests
- Cabaret – 50 Guests
- Banquet – 60 Guests
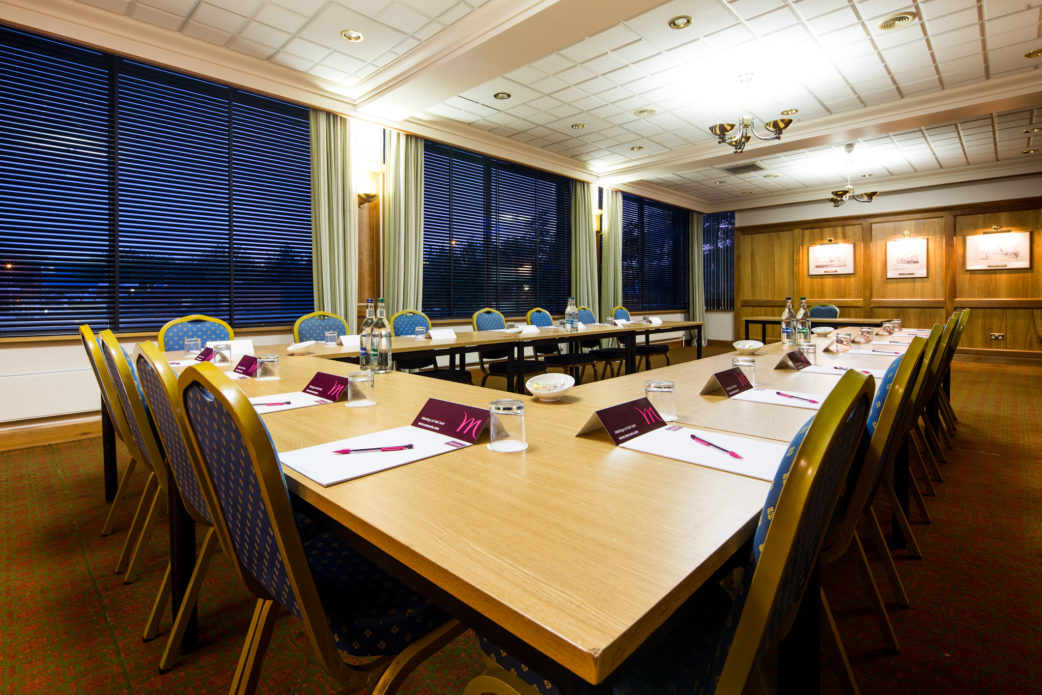
The Club Room
A great event space with up to 70 guests in a theatre layout. Perfect for medium to small corporate events, meetings and training days.
Features
- Holds up to 70 guests in Theatre layout
- A fine cherry wood panelled purpose built room situated on the upper ground floor
- Private dining available
- Wheelchair accessible
- Air conditioned
- 11.3m x 6.1m
Capacities
- Theatre – 70 Guests
- Classroom – 30 Guests
- U-Shape – 30 Guests
- Boardroom – 25 Guests
- Cabaret – 40 Guests
- Banquet – 50 Guests
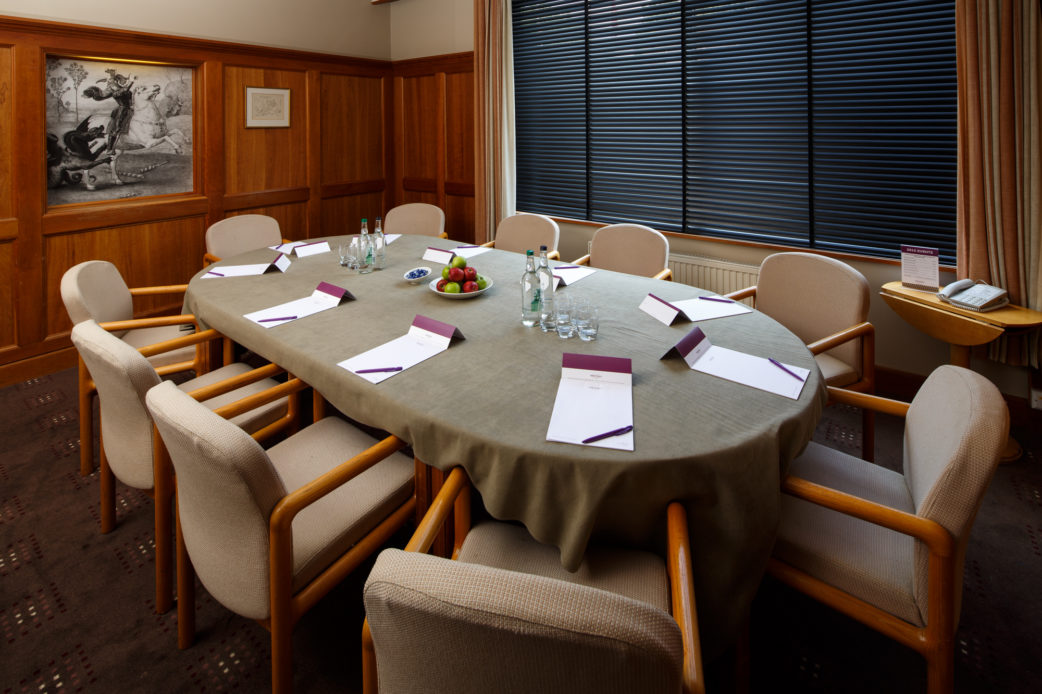
The Statesman
Our event space can hold up to 20 guests in a theatre layout. Our meeting room is perfect for business meetings and training sessions.
Features
- Holds up to 20 guests in Theatre layout
- This wood panelled room is ideal for small meetings and training sessions
- Private dining available
- Wheelchair accessible
- Air conditioned
- 4.8m x 4.5m
Capacities
- Theatre – 20 Guests
- Classroom – 10 Guests
- U-Shape – 8 Guests
- Boardroom – 12 Guests
- Cabaret – 14 Guests
- Banquet – 12 Guests
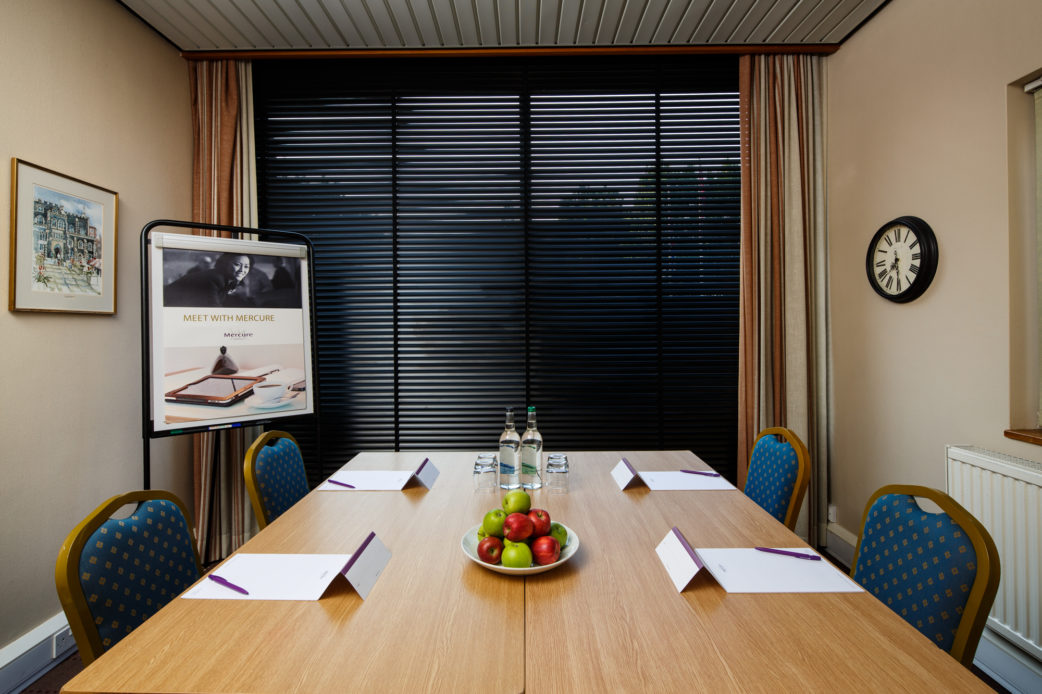
First Avenue Room
Our meeting room provides the ideal space for smaller meetings and training sessions. With a theatre layout, each room can comfortably accommodate up to 10 guests, making it perfect for intimate gatherings.
Features
- Holds up to 10 guests in Theatre layout
- This room is ideal for small meetings, training sessions & 1:1 interviews
- Wheelchair accessible
- 3.6m x 3.5m
Capacities
- Theatre – 10 Guests
- U-shape – 6 Guests
- Boardroom – 8 Guests
- Cabaret – 10 Guests
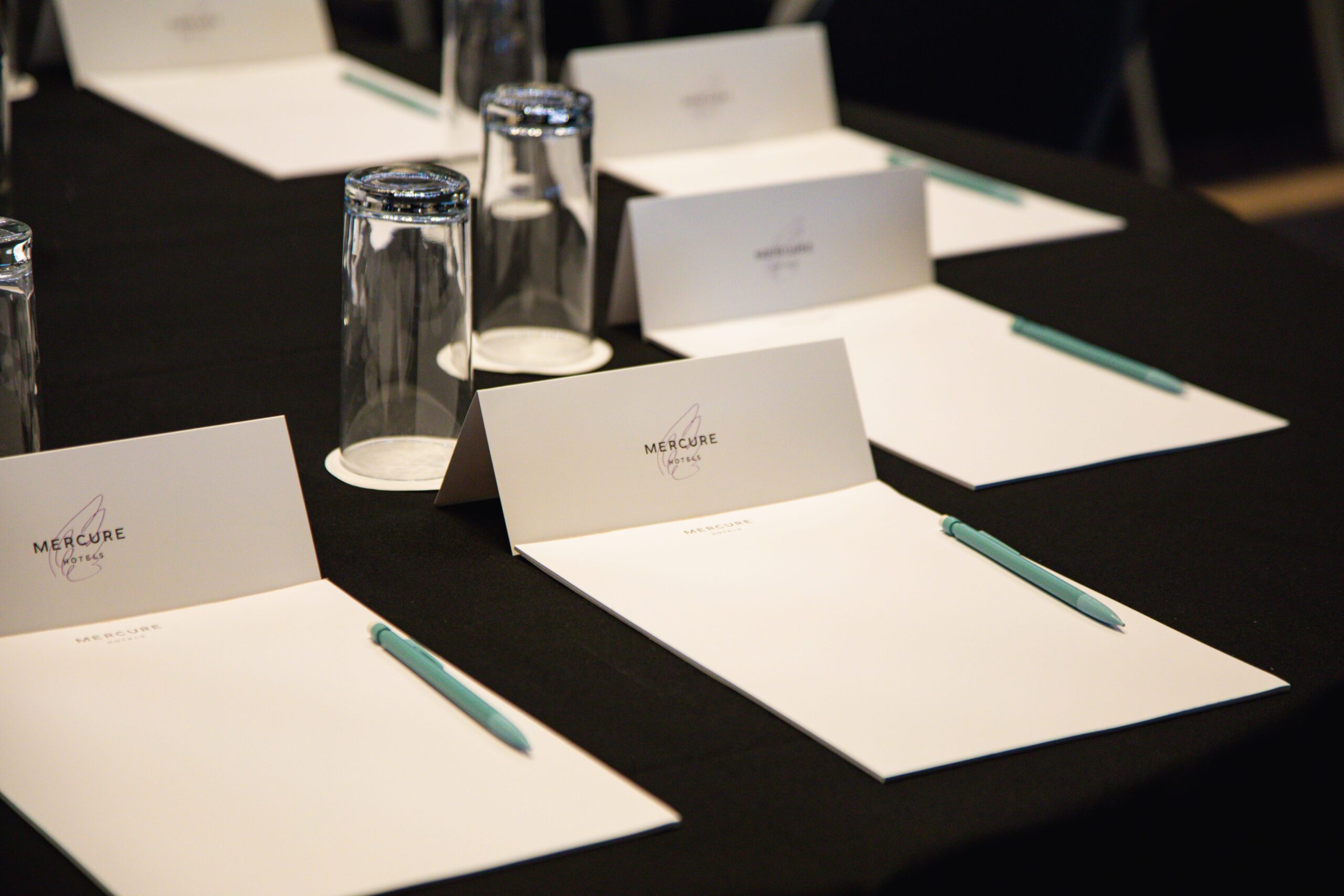
Third Avenue Room
Our meeting room provides the ideal space for smaller meetings and training sessions. With a theatre layout, each room can comfortably accommodate up to 10 guests, making it perfect for intimate gatherings.
Features
- Holds up to 10 guests in Theatre layout
- This room is ideal for small meetings, training sessions & 1:1 interviews
- Wheelchair accessible
- 3.5m x 2.7m
Capacities
- Theatre – 10 Guests
- U-shape – 6 Guests
- Boardroom – 8 Guests