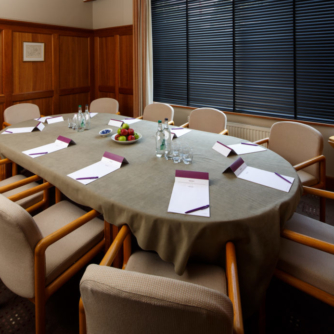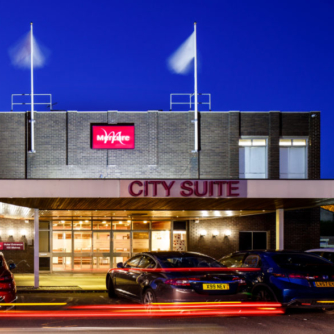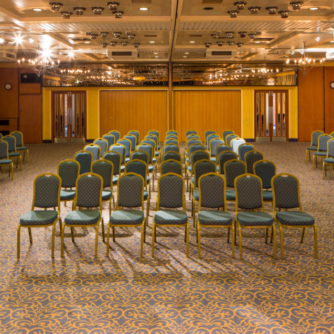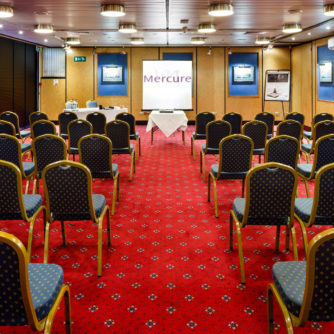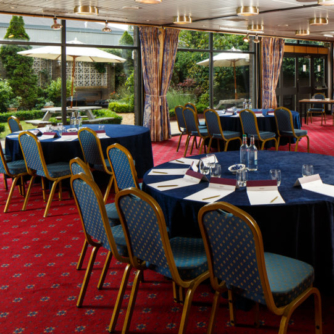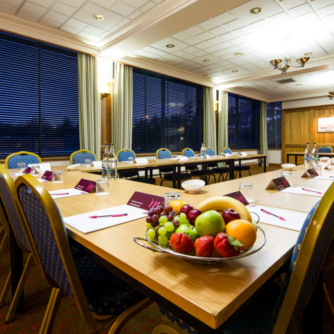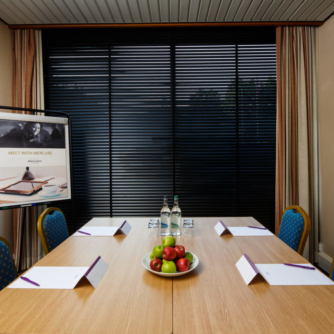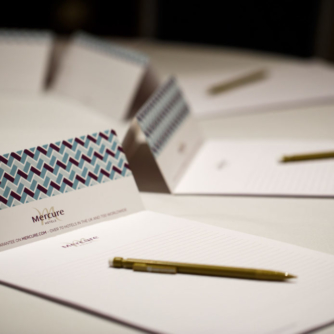Meeting & Conference Rooms
Book a room
Home » All room layouts » Meeting & Conference Rooms » The Statesman
The Statesman
- Holds up to 20 guests in Theatre layout
- This wood panelled room is ideal for small meetings and training sessions
- Private dining available
- Wheelchair accessible
- Air conditioned
- 4.8m x 4.5m
Capacities
| Layout |
Covid Capacity | Capacity |
| Theatre |
| 20 |
| Classroom |
| 10 |
| U-Shape |
| 8 |
| Boardroom |
| 12 |
| Cabaret |
| 14 |
| Banquet |
| 12 |
Other Meeting & Conference Rooms
The City Suite
- Holds up to 400 guests in Theatre layout
- Own private entrance, private bar and dance floor
- The City Suite can be split into two rooms to cater for smaller events (The Congress & Senate Room)
- Private dining available
- Wheelchair accessible
- Air conditioned
- 19.2m x 16m
Capacities
| Layout |
Covid Capacity | Capacity |
| Theatre |
| 400 |
| Classroom |
| 240 |
| U-Shape |
| 80 |
| Boardroom |
| 80 |
| Cabaret |
| 350 |
| Banquet |
| 400 |
The Congress & Senate Rooms
- Each room holds up to 200 guests in Theatre layout
- The Congress & Senate Rooms are part of the City Suite
- Private bar
- Private dining available
- Wheelchair accessible
- Air conditioned
- 19.2m x 8m (each room)
Capacities
| Layout |
Covid Capacity | Capacity |
| Theatre (Both) |
| 200 |
| Classroom (Both) |
| 120 |
| U-Shape (Both) |
| 40 |
| Boardroom (Both) |
| 40 |
| Cabaret (Both) |
| 175 |
| Banquet (Both) |
| 200 |
The Presidential Suite
- Holds up to 150 guests in Theatre layout
- Own private walled garden, bar & cloak room
- The Presidential Suite can be split into two rooms to cater for smaller events (The Chairman & Directors Room)
- Private dining available
- Wheelchair accessible
- Air conditioned
- 16.4m x 8.2m
Capacities
| Layout |
Covid Capacity | Capacity |
| Theatre |
| 150 |
| Classroom |
| 80 |
| U-Shape |
| 50 |
| Boardroom |
| 50 |
| Cabaret |
| 100 |
| Banquet |
| 120 |
The Chairman & Director’s Rooms
- Each room holds up to 75 guests in Theatre layout
- The Chairman & Director’s Rooms are part of the Presidential Suite
- Own private walled garden, bar & cloak room
- Private dining available
- Wheelchair accessible
- Air conditioned
- 7.6m (Chairman) / 8.8m (Director’s) x 8.2m
Capacities
| Layout |
Covid Capacity | Capacity |
| Theatre (Both) |
| 75 |
| Classroom (Both) |
| 40 |
| U-Shape (Both) |
| 25 |
| Boardroom (Both) |
| 25 |
| Cabaret (Both) |
| 50 |
| Banquet (Both) |
| 60 |
The Club Room
- Holds up to 70 guests in Theatre layout
- A fine cherry wood panelled purpose built room situated on the upper ground floor
- Private dining available
- Wheelchair accessible
- Air conditioned
- 11.3m x 6.1m
Capacities
| Layout |
Covid Capacity | Capacity |
| Theatre |
| 70 |
| Classroom |
| 30 |
| U-Shape |
| 30 |
| Boardroom |
| 25 |
| Cabaret |
| 40 |
| Banquet |
| 50 |
First Avenue Room
- Holds up to 10 guests in Theatre layout
- This room is ideal for small meetings, training sessions & 1:1 interviews
- Wheelchair accessible
- 3.6m x 3.5m
Capacities
| Layout |
Covid Capacity | Capacity |
| Theatre |
| 10 |
| U-Shape |
| 6 |
| Boardroom |
| 8 |
| Cabaret |
| 10 |
Third Avenue Room
- Holds up to 10 guests in Theatre layout
- This room is ideal for small meetings, training sessions & 1:1 interviews
- Wheelchair accessible
- 3.5m x 2.7m
Capacities
| Layout |
Covid Capacity | Capacity |
| Theatre |
| 10 |
| U-Shape |
| 6 |
| Boardroom |
| 8 |
